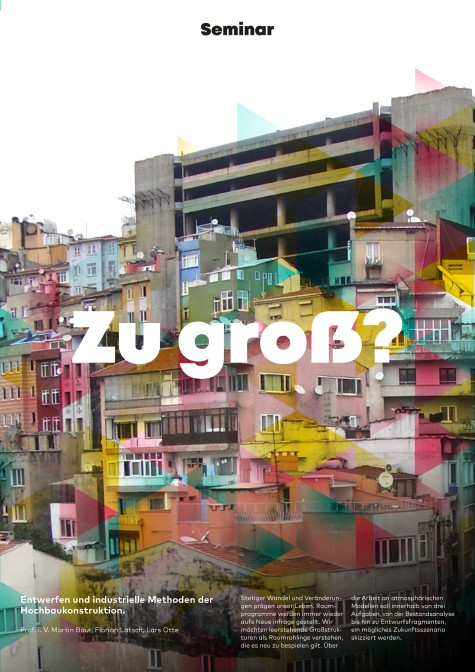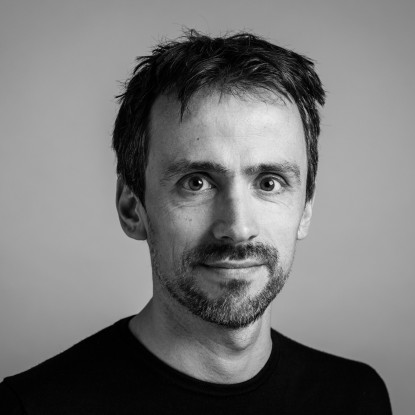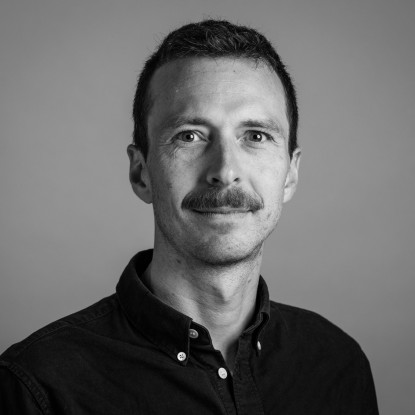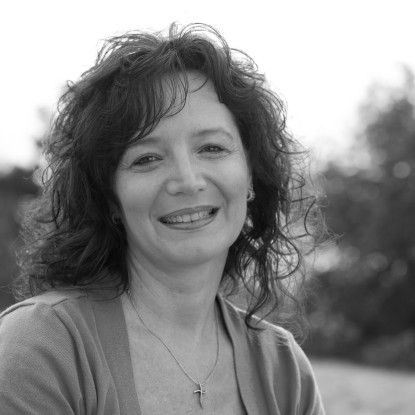A modern hospice is a facility for end-of-life care, influenced by the ideas of the hospice movement around Cicely Saunders. Many elderly or terminally ill people are dependent on help in this borderline situation. A hospice does not offer a cure, but care and nursing. A hospice is often pragmatically attached to a clinic. But actually, not only social, psychological and spiritual care should take place here.
In this course, a hospice is to be designed in the middle of Darmstadt. New ways of designing a place for living and dying are to be tested. How must the structure of the house be designed so that the residents can participate in the life of the city and at the same time create a protective space? What kind of spaces are needed to accompany dying people with relatives and pastors? What kind of spaces should be used to spend the last days of one's life?
By working on a design task, in conjunction with a coordinated series of lectures, essential elements of constructive design are taught. The aim of the design exercise is to learn the laws of solid construction in the construction principle of pouring. In contrast to Enko I, the possibilities for constructive expression do not lie in the layering of solid material, but in the pouring of amorphous material into a formwork. It is essential here to understand the interaction between the formwork and the cast construction as well as the transition from liquid to solid material. We are designing a club for electronic music on a residual area in the city centre of Darmstadt. Fitting the new building into the urban context is an important part of this task. The aim is to create a cultural meeting place of great steel with a high interior quality.
Picture gallery follows.
Change and transformation have shaped our lives since time immemorial. Rarely before, however, at the speed we are currently experiencing. Previous requirements and space programmes are being questioned again and again, not least due to the corona pandemic and its effects on our professional and private everyday life. Home office, minimum distances, flexible working hours on the one hand, sharing concepts and the strengthening of use overlaps and synergies within the community on the other, are just a few examples of this change. At the same time, we are concerned with vacancies in office buildings and other large structures. In the sense of sustainability through re-use and variability of use, we would like to understand these structures as spatial blanks that need to be reinterpreted and played with. By working on atmospheric models, a possible future scenario for such vacancies will be sketched out in three tasks, ranging from an analysis of the existing situation to design fragments.































































