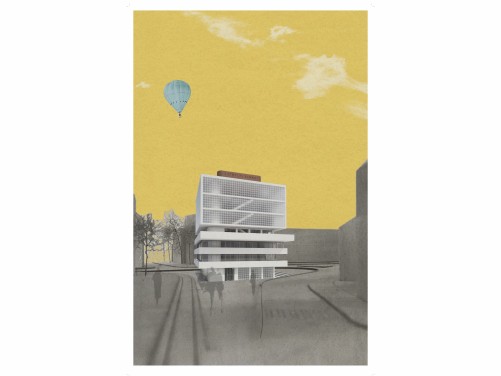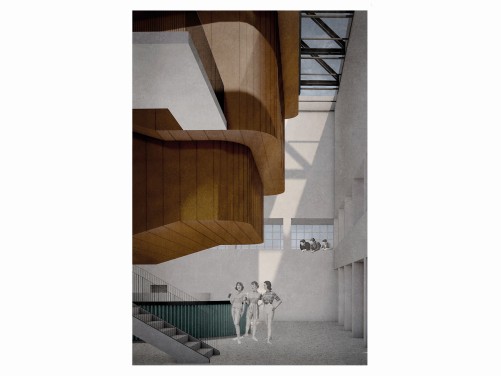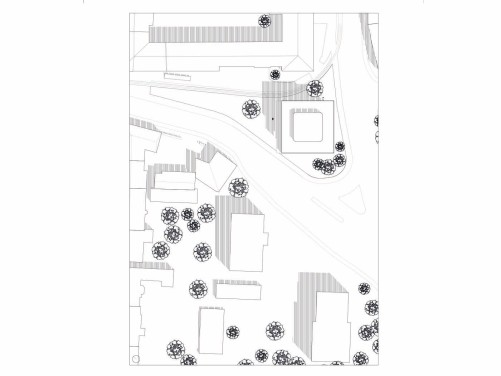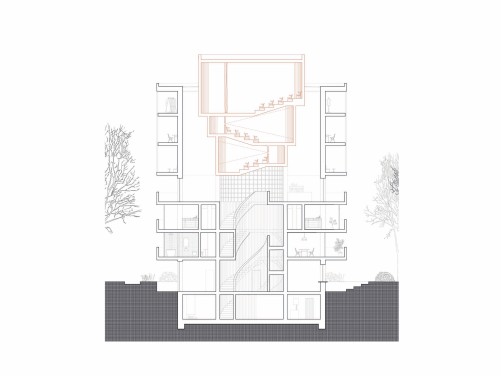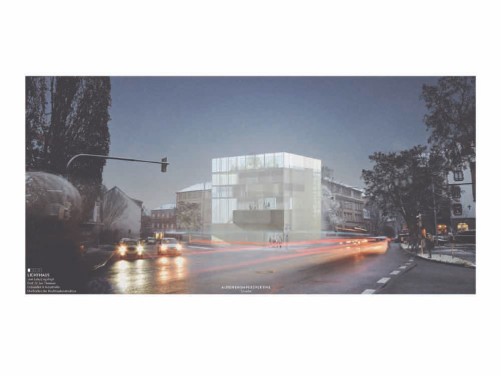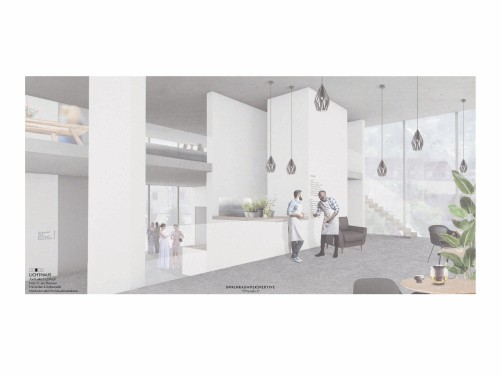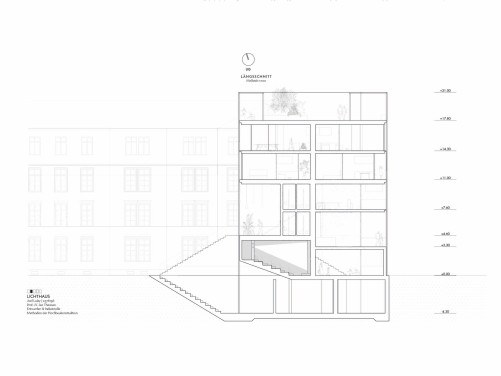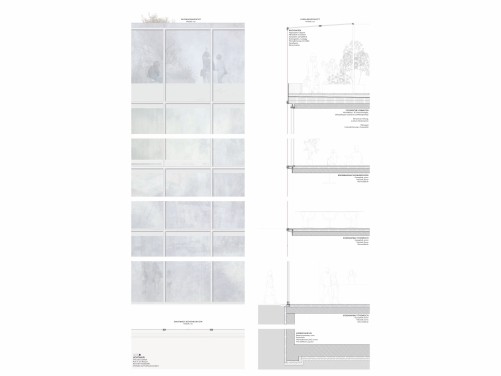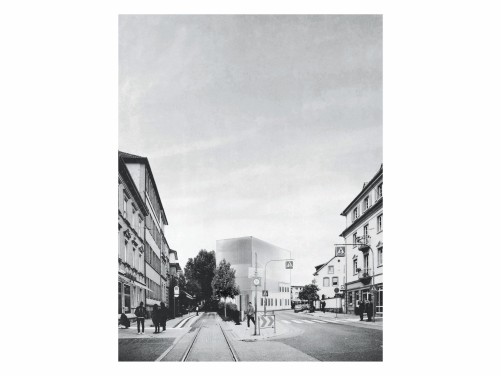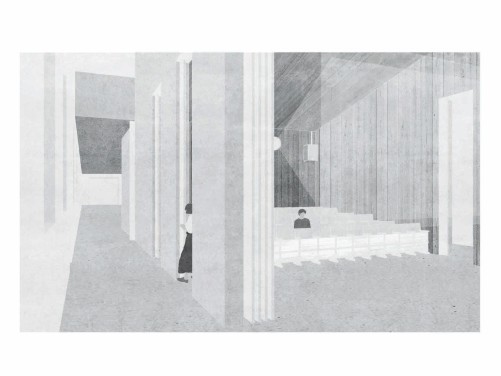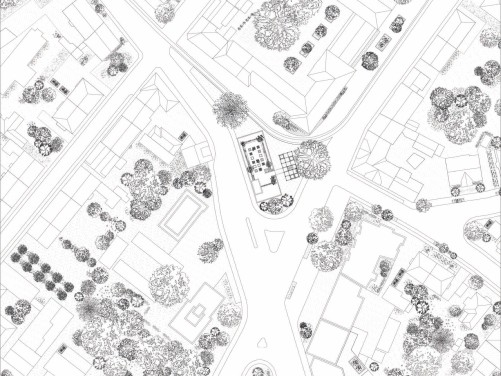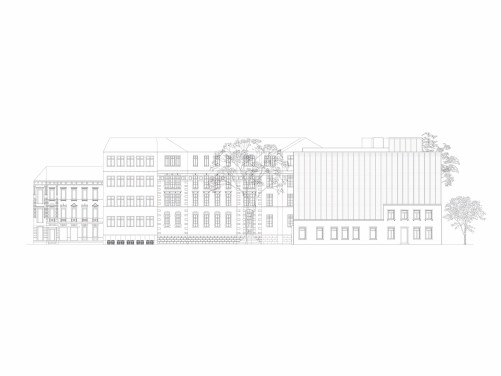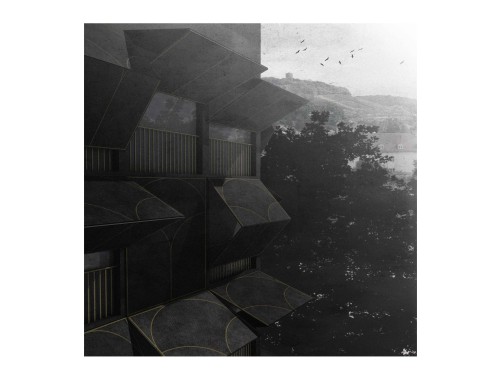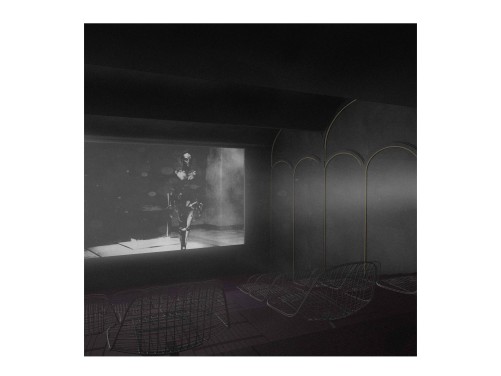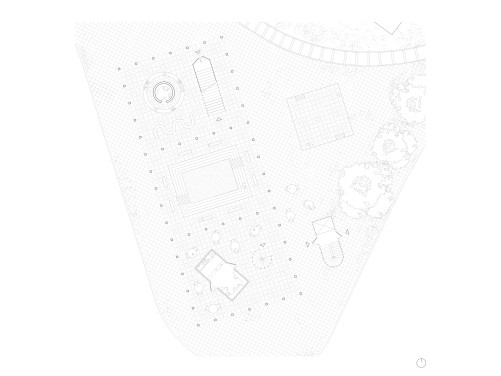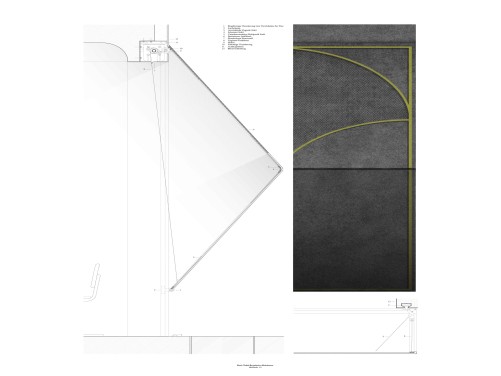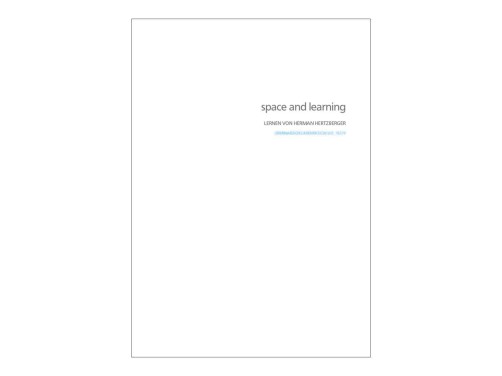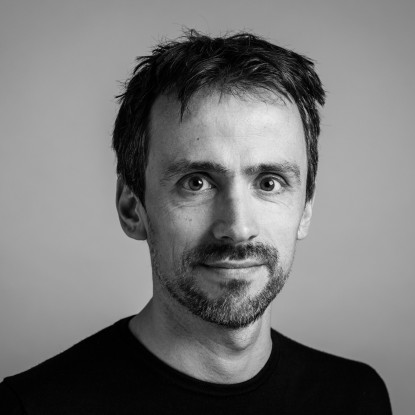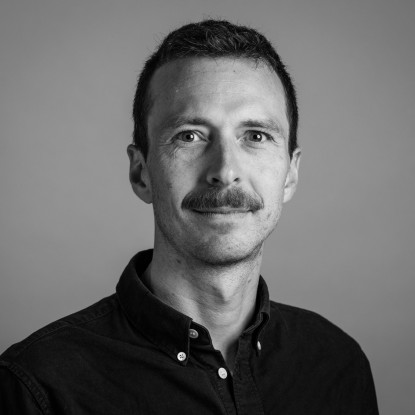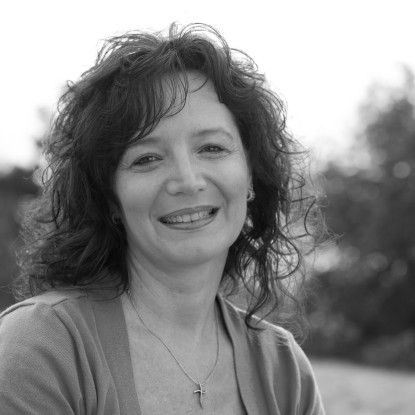On the edge of Durlach's historic old town, the design site has an exciting triangular geometry.
The surroundings of the design site are very urban due to its immediate proximity to the Markgrafen-Gymnasium (grammar school), the Karlsburg and the castle gardens and lend themselves to public use. A cinema with a small hall and café, combined with residential use, will enrich Durlach with a new urban building block and public space.In the design class, we investigate the interactions of use and architectural expression as well as the influence of the built and unbuilt context. We want to use these frictions productively for the design and architectural expression of the Lichtspielhaus.
Central aspects of the design approach for the cinema are to be continued in detail. The heart of the building, the cinema hall, is to be designed in detail and shown in an interior perspective.
Human coexistence is to a large extent shaped by built spaces and their spatial relationships. As architects, we have a decisive influence on the good and cooperative coexistence of people through our planning.
How do you want to live together? As aspiring architects, you are now required to plan living space for students.
How should schools be designed to withstand the demands placed on them? This seminar is dedicated to this question and the work of Herman Hertzberger.
Hertzberger has been building schools for over 50 years and has published various writings on the subject of school construction. The aim of the seminar is to develop a better understanding of the “building task school” by studying Hertzberger's schools and writings. From the large “learning street” as an access structure with its communicative and communal spaces to the classroom as a private, safe nest, the school will be viewed and analysed as a small city in Hertzberger's sense.

