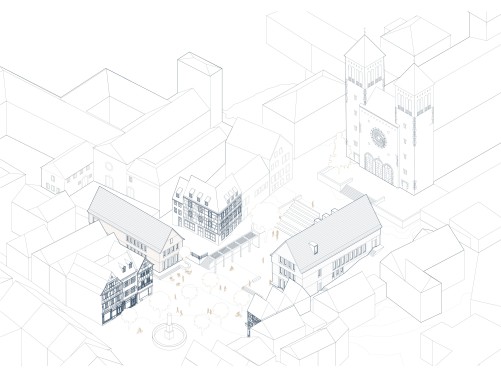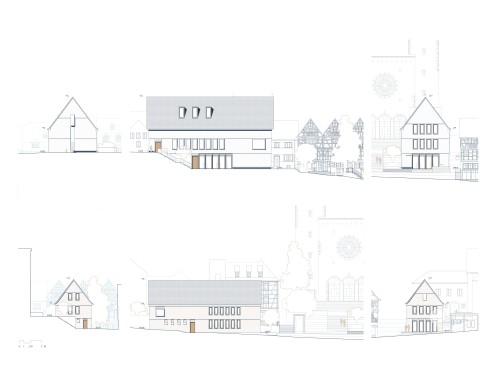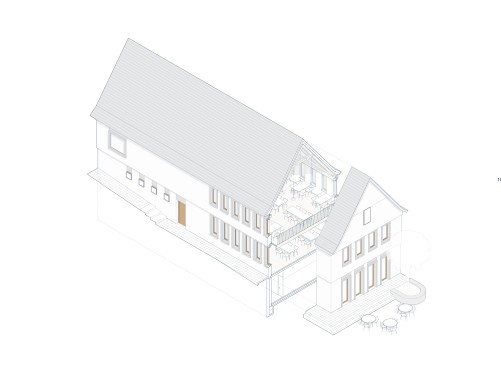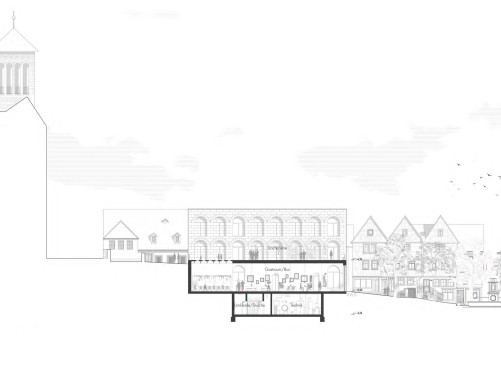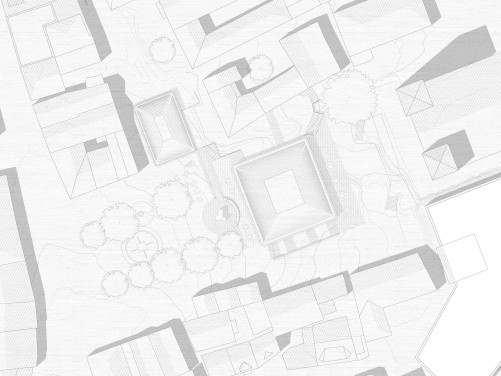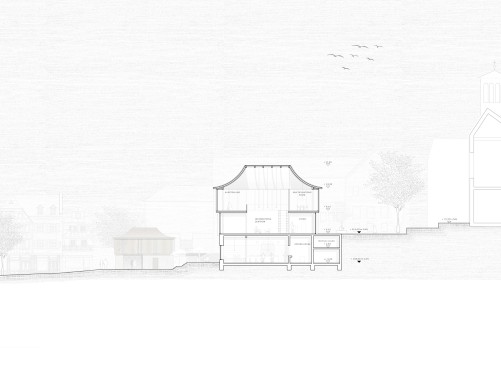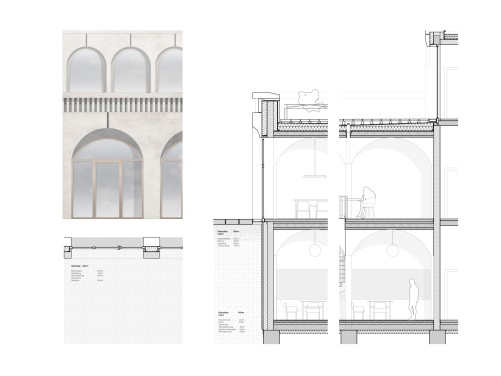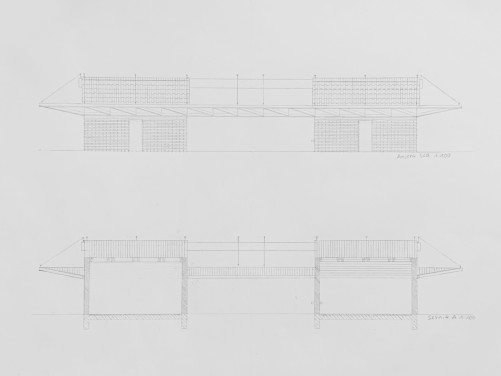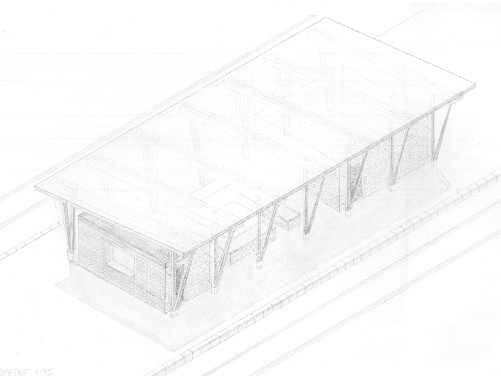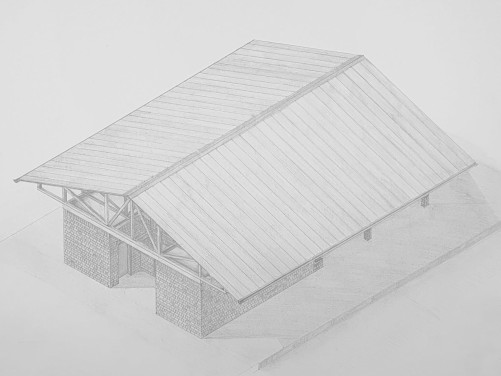Institute EIK
Student's Projects WiSe 20/21
Contact
Dipl.-Ing. Florian Latsch

latsch@eik.tu-...
work +49(06151)16-22035
Martin Baur
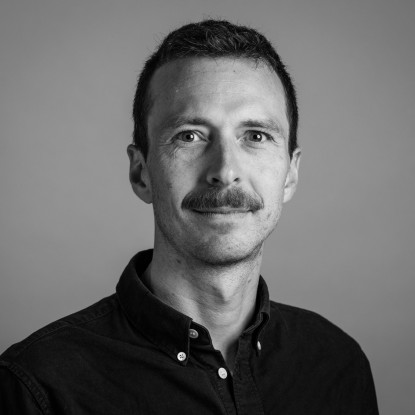
baur@eik.tu-...
work +49(06151)16-22035
Kerstin Schaum
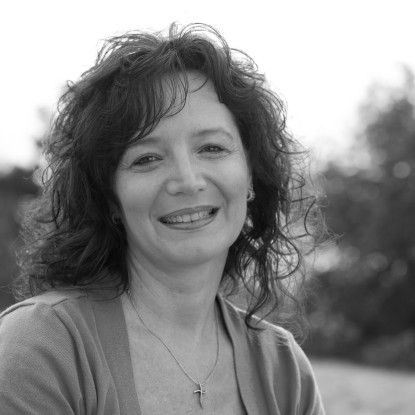
We would like to customise the information and usability of this website to your preferences and needs.
To this end, we use so-called cookies. Please choose which cookies you would like to enable when visiting our webpages.
Some of these cookies are required to load and correctly display this website on your device.
These are strictly necessary or essential cookies and cannot be deselected.
The preferences cookie saves your language setting, while the statistics cookie regulates
how the open-source statistical software “Matomo” analyses your visits to and activities on our website.
For more information about cookies we use, please refer to our
privacy policy.

