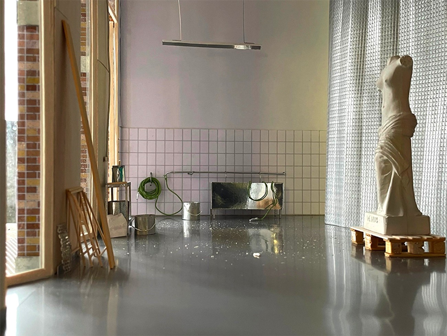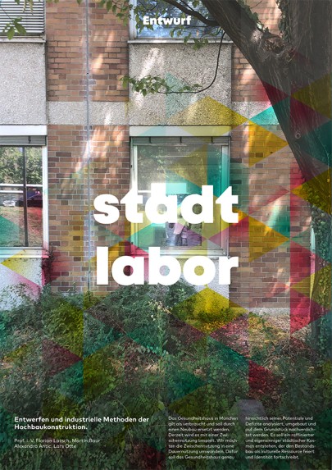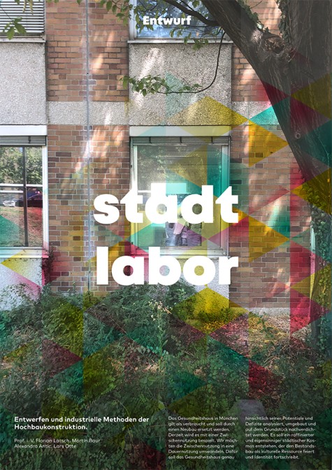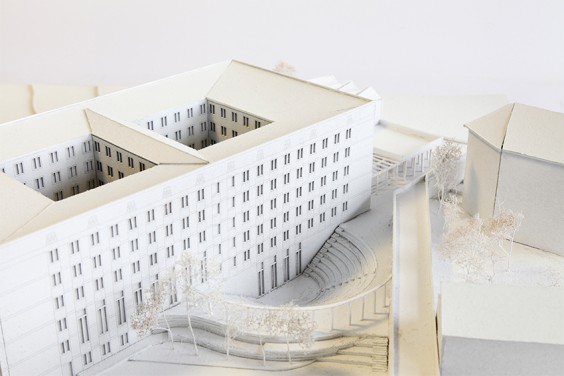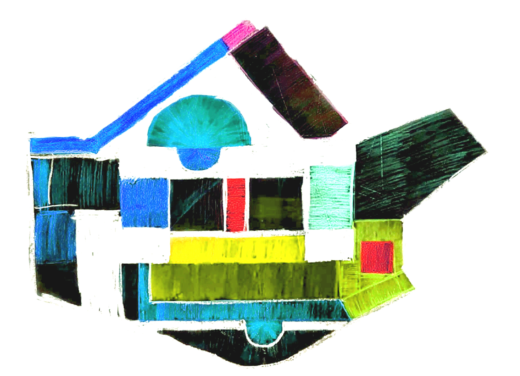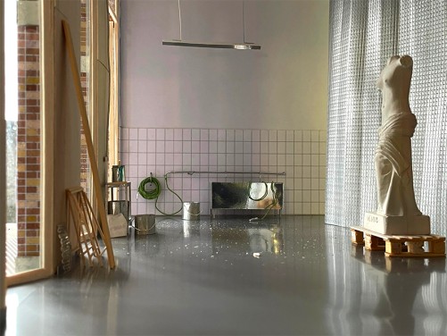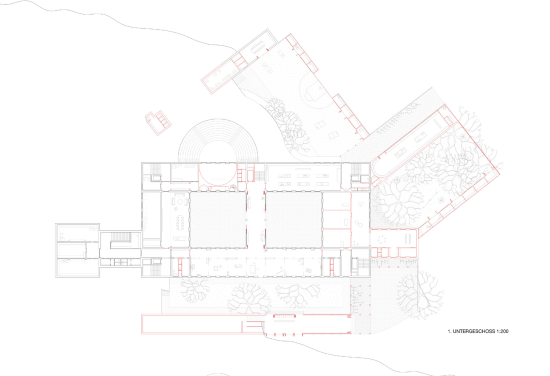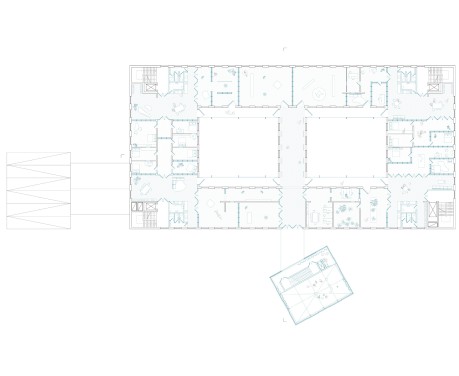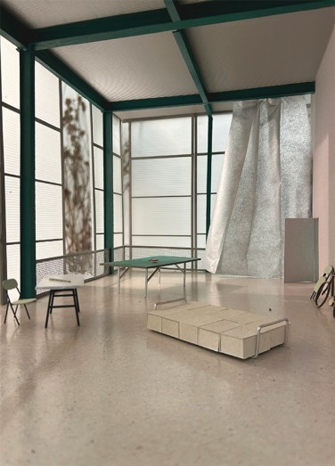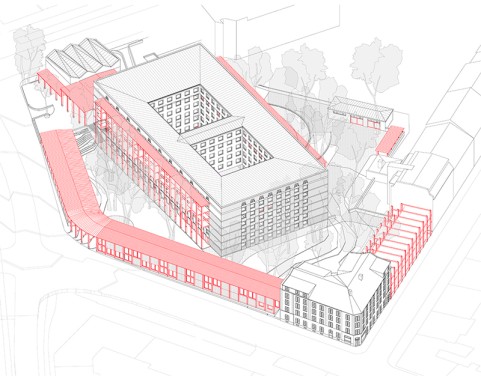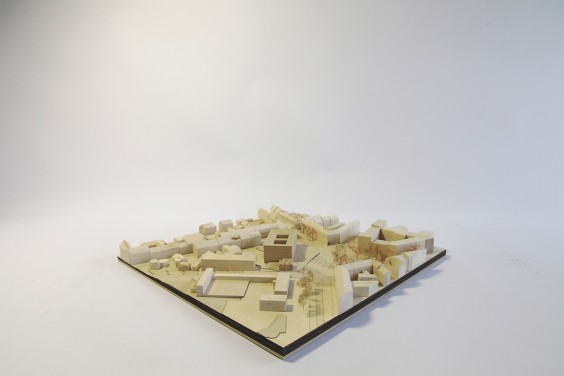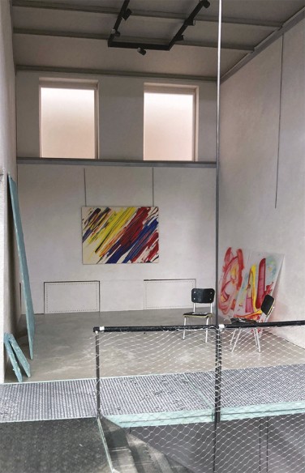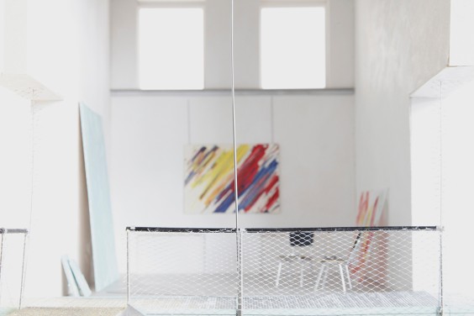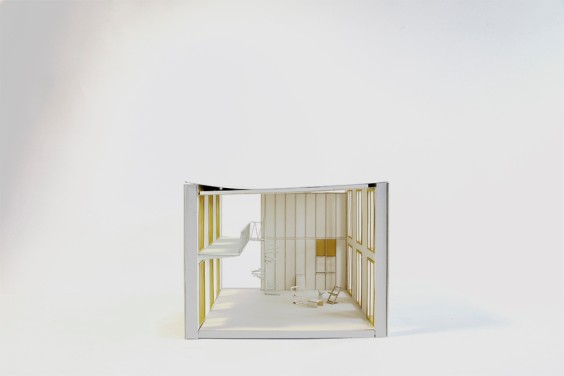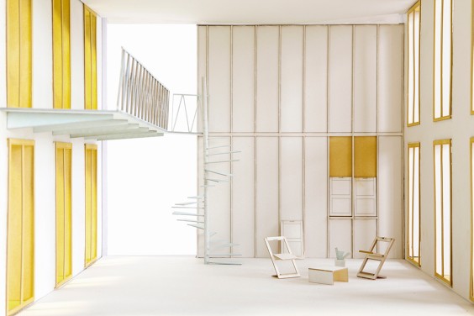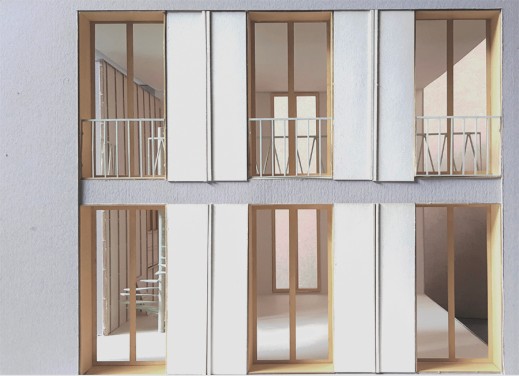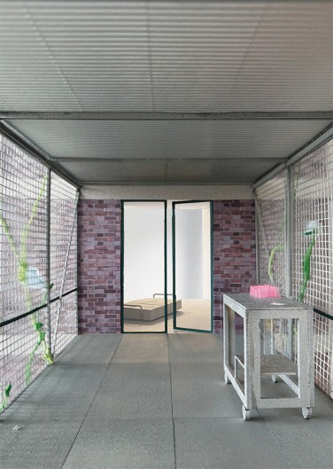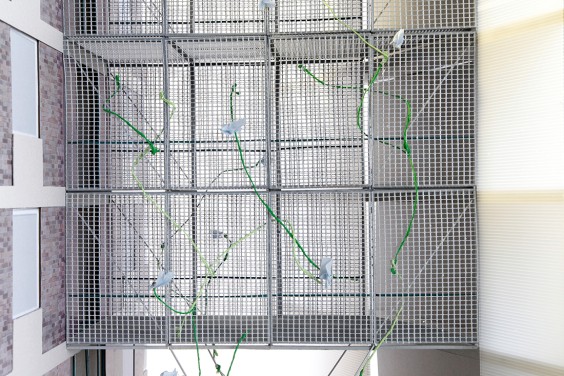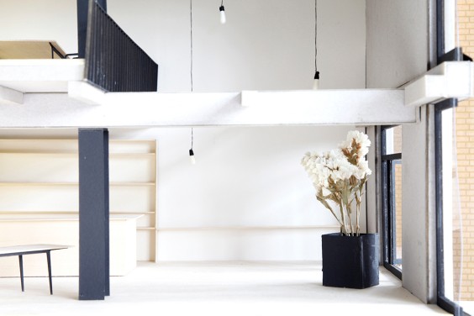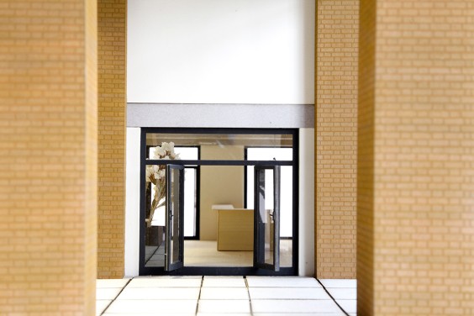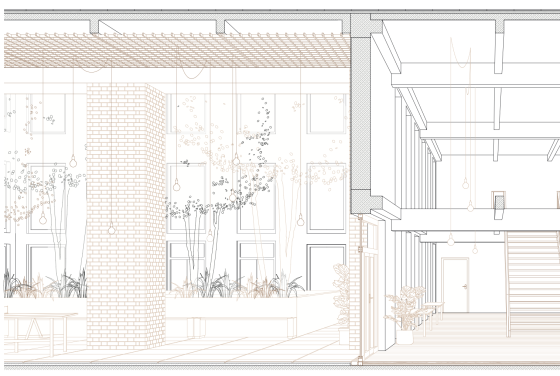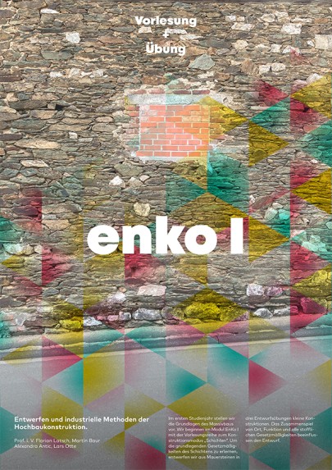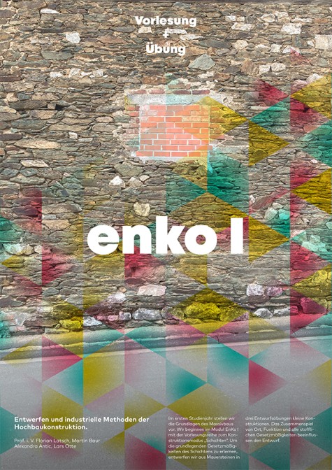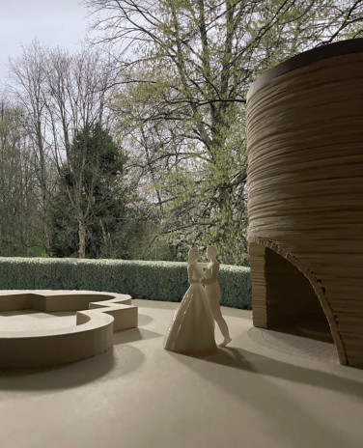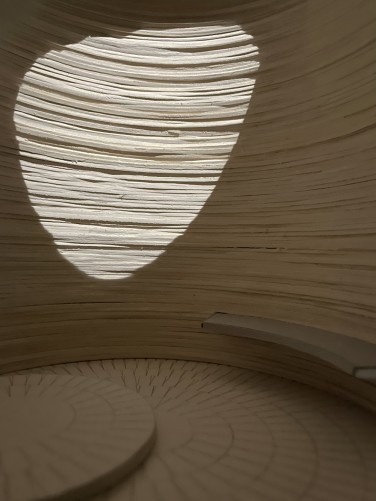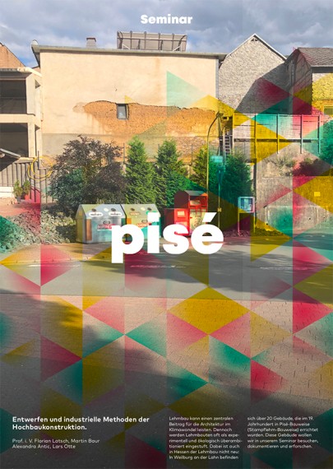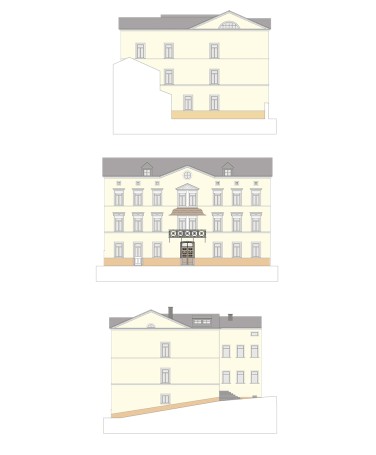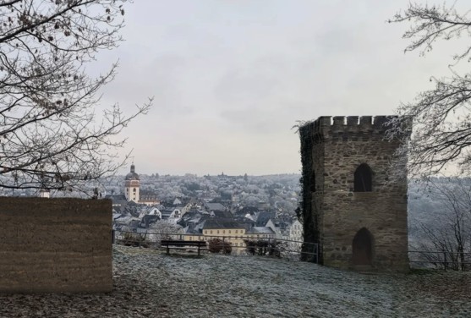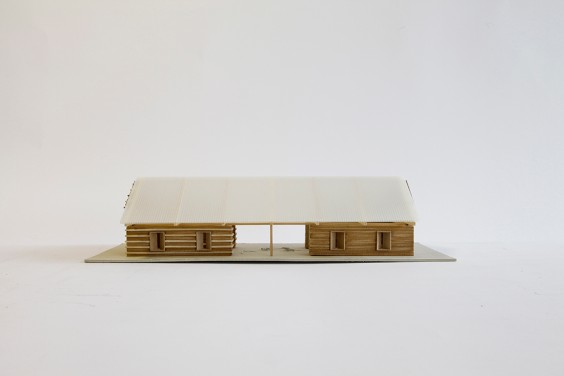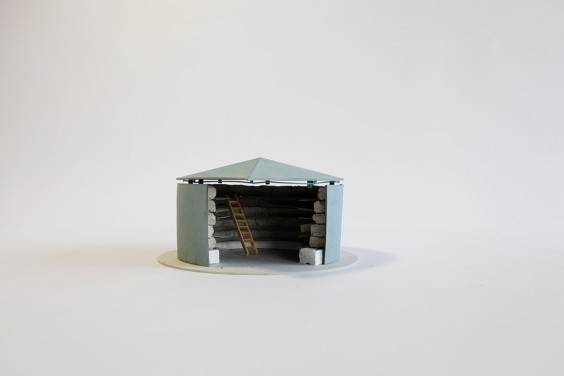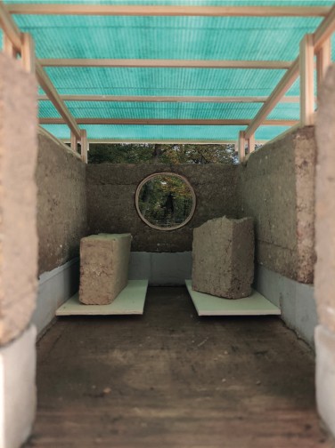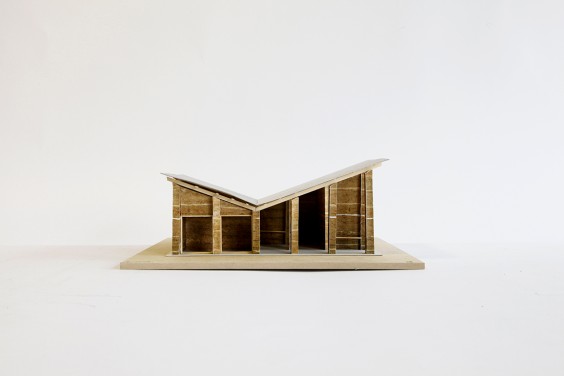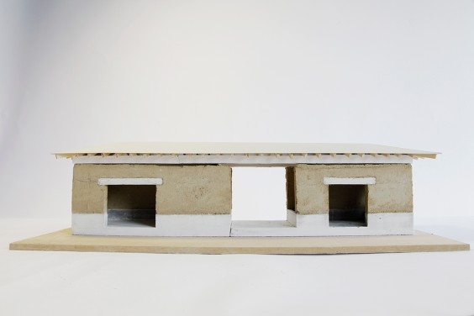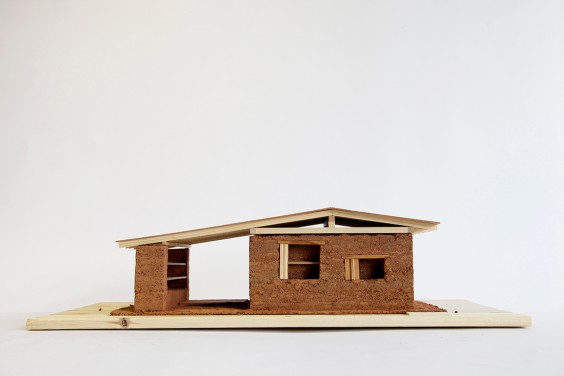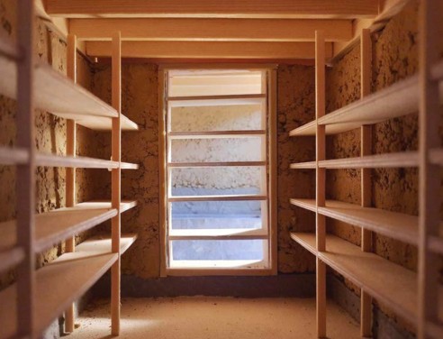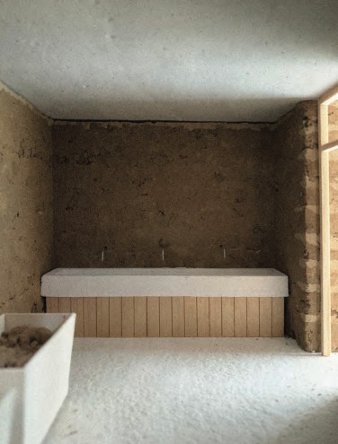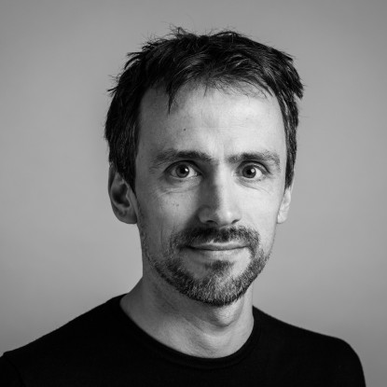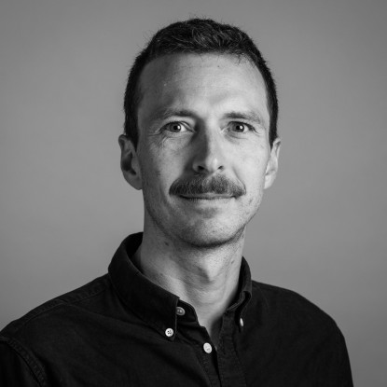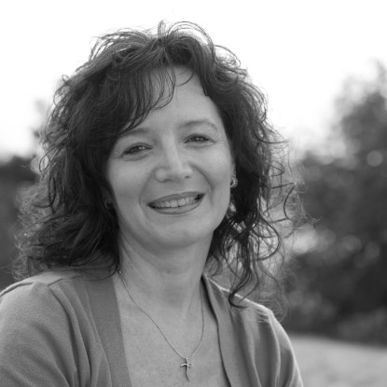Existing buildings are CO2 reservoirs, but they also store a social and architectural identity. However, when the structure and state of conservation are obsolete, demolition is often seen as the only solution. The Gesundheitshaus in Munich, a typical administrative building of the 1960s, is considered outdated and is to be replaced by a new building. But there is also fierce criticism of the replacement building; the large-scale project has been discussed for over 15 years. Currently, the building is being used as an art laboratory with an interim use consisting of studios, exhibition spaces and gastronomy. In our design studio, we would like to examine how the interim use can be transformed into a permanent use. To this end, the Gesundheitshaus is to be analysed in detail with regard to its potentials and deficits, converted and redensified on the site. The aim is to create a refined and stubborn urban cosmos that celebrates the existing building as a cultural resource and perpetuates identity.
Based on the characteristic design approaches, the peculiarity of the building is to be developed from the function of “carrying the loads of the archives”.
Through the use of an intelligent and robust load-bearing system, a high-performance and beautiful architecture is to be created. The quality of the rooms should offer a good working atmosphere and provide an appropriate architectural response to the question of how a contemporary institute can be materialised.
The old town centres in Hessian villages no longer seem to meet today's requirements in terms of their small-scale nature. Characteristic small annexes such as sheds and stables show a diversity that, however, often conflicts with modern uses. Dense structures typical of the region are being dismantled, buildings that characterise the locality are disappearing and many villages are in danger of being converted into a monostructured settlement of single-family houses. On a hillside site in Arfurt an der Lahn, the project will investigate whether and how typical, dense building in rural areas can be further developed in keeping with the times.
By working on atmospheric models, a possible future scenario is to be sketched within three tasks, from the analysis of the existing situation to design fragments.

